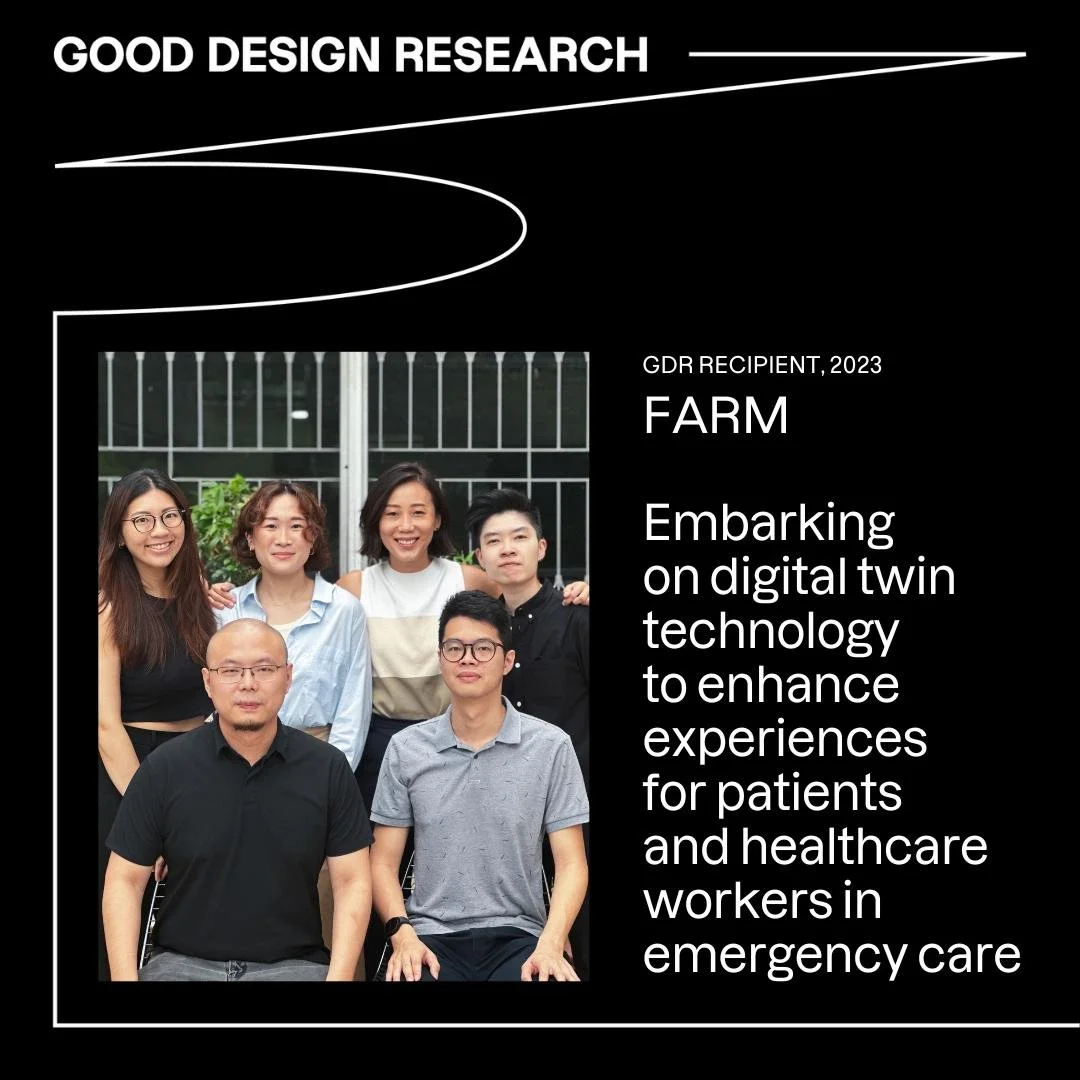Digital Twin For Changi General Hospital A&E
Changi General Hospital . 2024
Singapore

The digital twin conducts simulations based on historical and future trend data, allowing users to adjust parameters and values to test new models of care.

PC
APP

SIMULATION
The Emergency Department is a fast-paced, tightly run ecosystem with many spaces for specific functions, and multiple events happening at any one time. Together with Vouse and FARM, Changi General Hospital (CGH) saw an opportunity to innovate through the development of a smart hospital digital twin for its Emergency Department to provide more holistic perspectives for decision-making to support patient care.
By combining knowledge and experience in user design, spatial experiences and visual technology, the digital twin enabled the team to consider all aspects of the emergency department ecosystem, including space, people, activities, workflow and time to address complex challenges. Through this project, we hope to enhance the approach to healthcare design and planning, as well as to improve experiences for patients, family members and healthcare workers.
This project is produced by hyperfield, an experimental aggregation of FARM and Vouse that aims to multiply ideas and accelerate transformation of organizations who want to become better versions of themselves. Hyperfield and CGH worked together to develop this digital twin, a first for an emergency department in Singapore.













