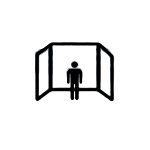Architectural Simulation For T4
Changi Airport Group . 2018
Singapore

The Matrix: CAVE VR System utilizing stereoscopic projection mapping to achieve immersive 3D graphics.

VIRTUAL
REALITY

CAVE VR
Developed as a test project with the Changi Airport Group Terminal 5 Planning and Design Team, we test the deployment of large-scale interior and exterior architecture environments into the CAVE VR system for spatial visualization and to aid design generation.
The Terminal 4 Arrival Hall of Changi Airport is recreated in a fully interactive 3D environment, coupled with human, vegetation, vehicular and flight simulations for data visualization and architectural design and spatial visualization.

Fully digitally recreated T4 interior.

Accurate materials and lighting simulation.

Simulation of interior transit spaces.
The prototype further explores the viability of using the CAVE VR system to aid executives in design decision making and marketing. Here, we showcase a virtual storefront system, mimicking the Duty-Free Shopping in Terminal 4. The virtual storefront boasts a material changing and colour changing system, with customizable shelving, lighting and product display methods, to improve design visualization and helping executives make choices before the construction phase.

Lighting and materials may be changed for executives' decision making.

Move within the spaces freely, like in a computer game.

Simulation of interior retail spaces.

Edit product placement for maximum impact.

View signboards and advertisements for visibility before spaces are built.
